Tour & Taxis
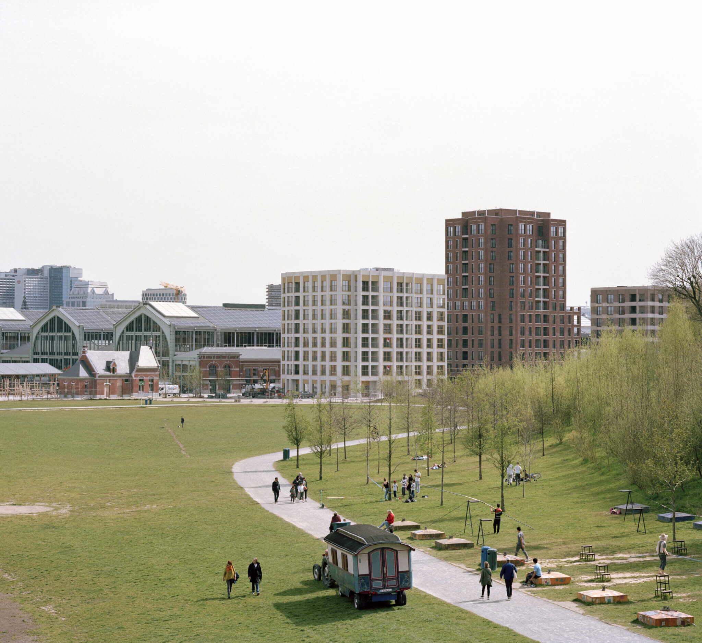
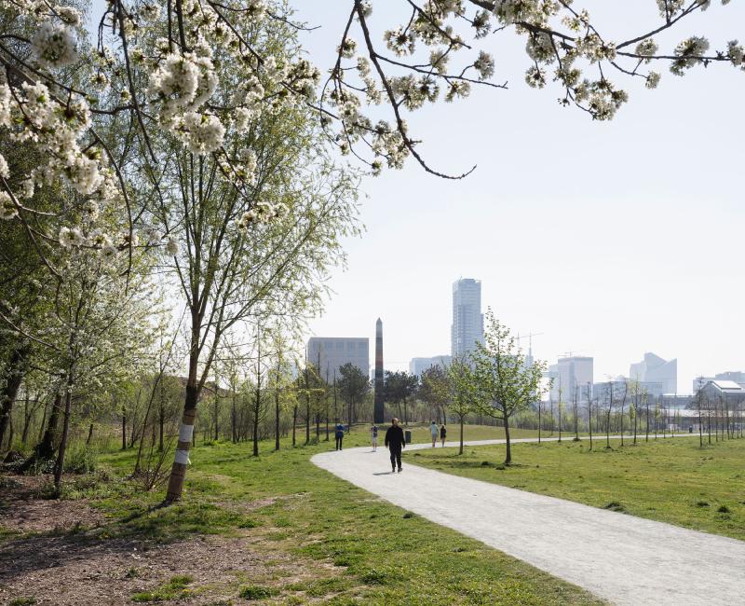
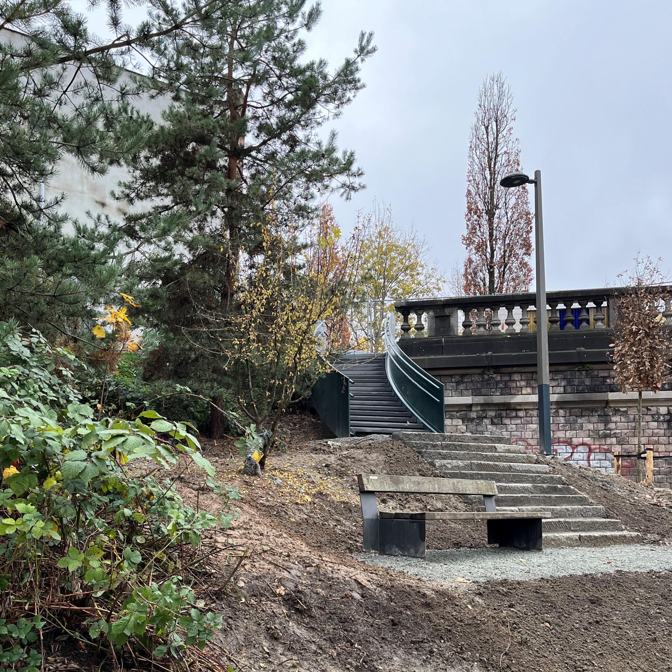

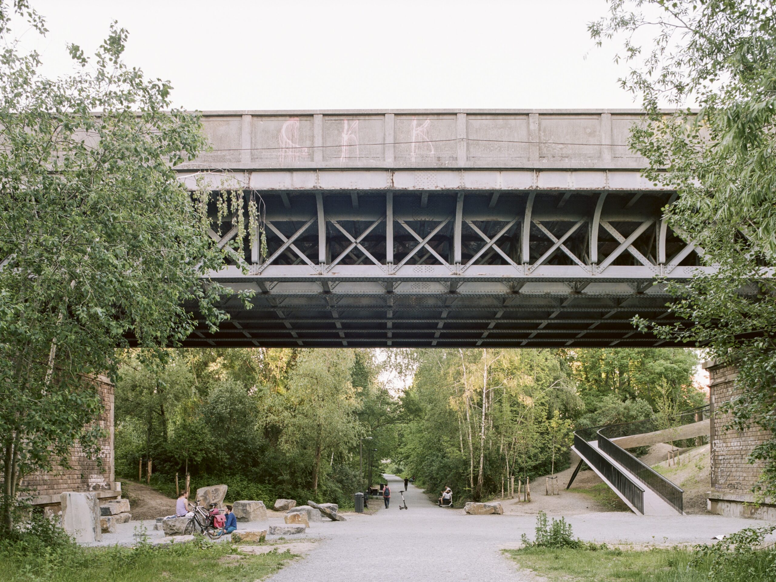
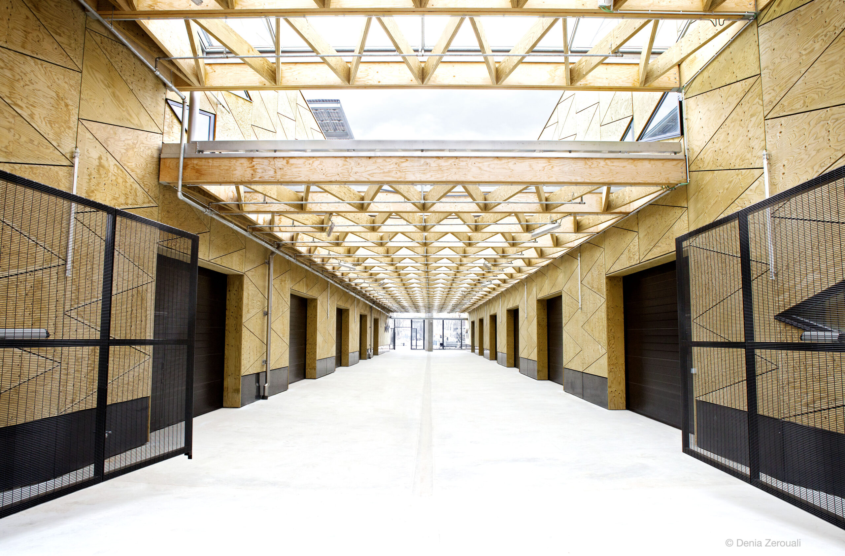

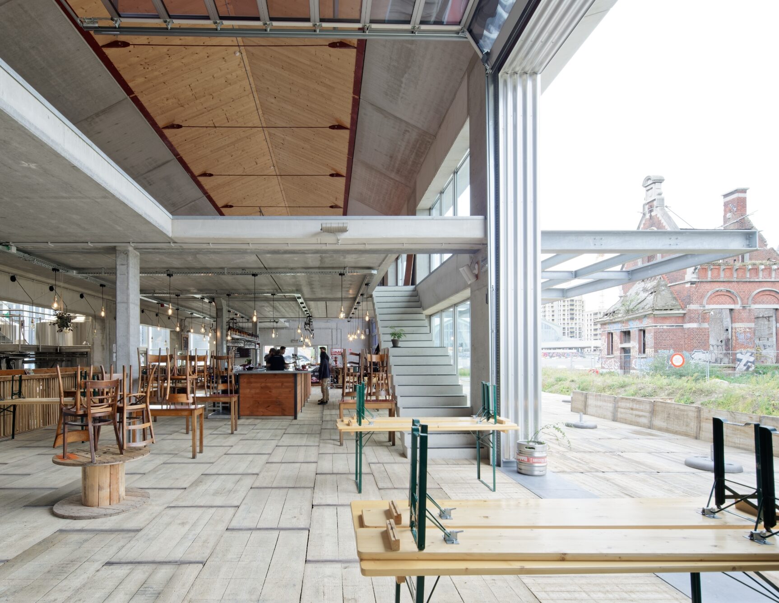
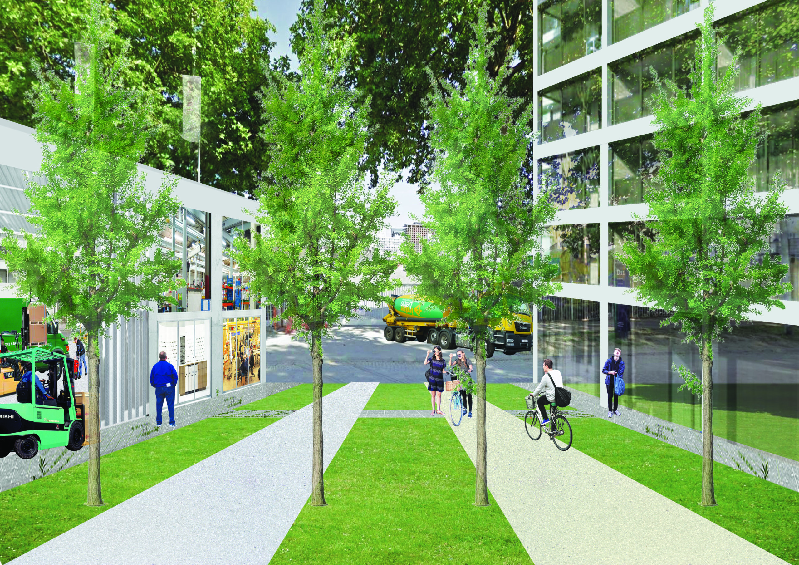
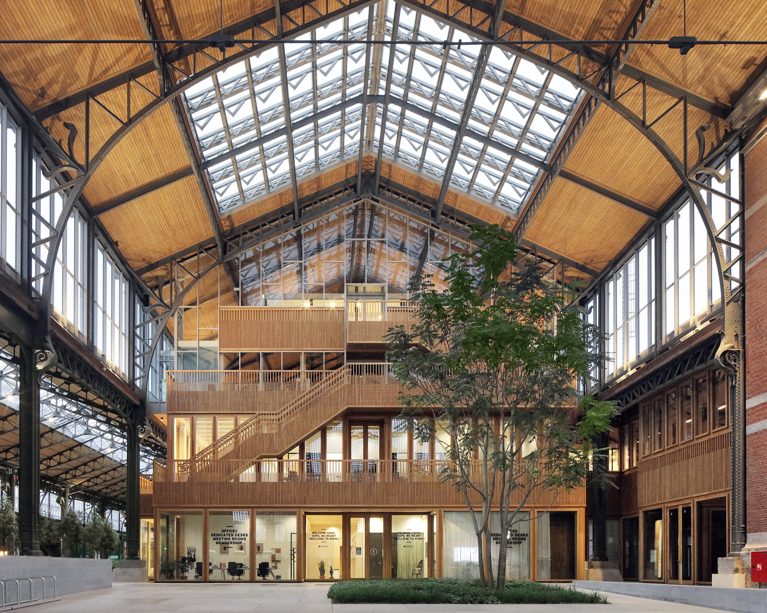
Housing Park Lane

© Maxime Delvaux
Drève du Parc, 1000 Bruxelles
A beautiful green avenue will connect rue Picard for pedestrians and cyclists to the other side of the Tour & Taxis site, right through the park. On one side, solitary residential buildings have been built, each with its own architectural expression. On the other side, a new urban front will respond to the long, repetitive façade of the Gare Maritime. The finely detailed masonry is a reference to the materials used in the historic monumental buildings at Tour & Taxis. This urban front is interrupted at regular intervals. The large openings give access to leafy courtyards around which a large number of homes will be built in a peaceful setting.
The architects have divided the realization of the buildings among themselves, creating a subtle degree of architectural diversity while achieving a particularly harmonious overall result.
Park Tour & Taxis

© Michiel De Cleene
Av. du Port 88, 1000 Bruxelles
One can still feel the directions of the old railway tracks at Tour & Taxis. In the topography of Brussels, the site also corresponds to a side valley of the Zenne river. This is why the landscape architect has conceived the park as a water landscape. The challenges posed by the disused railway site have been transformed into opportunities. For example, there is still an 80-centimetre layer of ballast. This layer has now been reused to create an underground reservoir for storing rainwater.
Fast-growing willows alternate with regional perennial trees. Willows improve the soil with their roots, creating an accelerated growth scenario for large trees. In other words, the park continues to evolve as the surrounding areas continue to urbanize. If you look a bit around, you’ll see also a monument celebrating the 70th anniversary of the Universal Declaration of Human Rights. The thirty articles are written in four languages on thirty different natural stones, creating a contemporary obelisk, surrounded by eight pine trees.
Jubilee Park Access

© ALTSTADT
Pt du Jubilé, 1080 Molenbeek-Saint-Jean
For many years, a temporary footbridge linked the Jubilee Bridge to the Tour & Taxis park. Because it turned out to be very much used, a competition was launched in 2018 to create a permanent footbridge.
The winning proposal stands out for its choice to adopt a simple, rational approach by skilfully exploiting the natural slope of the existing embankment. Only some slight earthworks were necessary to create new accessible connections. In the end, the footbridge takes the form of a path integrated into the park, as if it had always been there, a bit the same way Parckfarm aims to be.
Sometimes you need the whole process of a competition to come up with the most obvious solution! Keep it simple!
Parckfarm

© visit.brussels
Pt du Jubilé, 1080 Molenbeek-Saint-Jean
The Parckfarm greenhouse is a remnant of the ‘Parck Design’ biennial design event held in 2014 with the slogan ‘from landscape to plate’. Initially, it was conceived as a temporary activity, but the success of the facilities with local residents was such that the authorities decided to make some of the facilities, such as the greenhouse, vegetable garden and bread oven, permanent.
Today, the last remaining elements of the Parckfarm are a place of civic involvement, where workshops and neighbourhood parties are organised and where people can participate in the dynamics of the park as a whole. That also explains why a fragile building like a glasshouse can remain undamaged for so long in a day and night accessible place.
In summer, the greenhouse serves delicious dishes at lunchtime.
Park L28

© Séverin Malaud © urban.brussels
Rue Charles Demeer 63, 1020 Bruxelles
The new Pannenhuispark was opened in 2020 in the track bed of the former L28 railway line. The park links the Tour & Taxis park to Laken’s town square, providing a key connection for soft and active mobility. The new park builds on its past: virtually every choice made by the designers exudes its railway heritage. Playgrounds were created using old rail tracks, the high-voltage infrastructure of yesteryear has been repurposed to serve as lanterns lighting the pathway, and the design of the pedestrian bridge derives its inspiration from the concrete girders in track beds.
The park is a space not only for people but also for flora and fauna. One side is given over to nature, and the other to play and sport activities in a green setting. The site’s specific character – its materials, topography and railway heritage – creates an environment that clearly challenges traditional conceptualisations of a playground.
Greenbizz

© Denia Zerouali
Rue Dieudonné Lefèvre 17, 1020 Bruxelles
Although the exterior is not unnoticeable, the Greenbizz building is of particular interest to us for its internal organisation, which allows goods to be deposited and collected without encroaching on the street space. The building has two large openings in the façade, serving the three halls housing the workshops, incubator, production and sales areas. The building’s logistics therefore have little impact on the urban functioning of the neighborhood. This is all the more important given that the project is part of a large-scale urban development, the Tivoli quarter. In keeping with the idea of the productive city, the functions here are juxtaposed, with public spaces and office areas playing a buffer role, providing a transition and link between the housing and the productive area.
Material Village

© Filip Dujardin
Av. du Port 71, 1000 Bruxelles
At a time when industry was leaving the cities in droves, Brussels adopted a ‘Canal Plan’. This aims to revitalise the canal zone in order to maintain productive activities in the city by mixing this activity with housing and public programmes. The objective is to integrate industry into the urban fabric of Brussels. The Village des Matériaux is a response to this urban revitalisation along the canal.
Although it is a hangar for a building materials distributor, its impact on the canal’s urban landscape cannot be underestimated. The architects are proposing a saw-tooth roof, a reference to 19th-century industrial buildings. However, the slopes are reversed on each side of the building to create a dynamic variation along the entire length of the building. An opening in the hangar, at the junction with Rue de l’Entrepôt, makes it permeable to the city and reveals the canal landscape from the street.
Brasserie de la Senne

© François Lichté
Drève Anna Boch 19-21, 1000 Bruxelles
Brussels is home to many emerging microbreweries, but Brasserie de la Senne is one of the first. Having grown rapidly on the local scene, they needed new premises in which to produce and sell their beers. The architects then proposed a project consisting of four bays, relating to the four main uses of the programme: production, storage, logistics area and administration/public spaces. To ensure the brewery’s adaptability, a concrete post-and-beam structure has been designed to allow the non-load-bearing walls to be easily opened and closed. Thanks to its open façade, the brewery allows the production process to be seen from the public space. Unlike neighboring industrial buildings, the architecture of the brewery fully shows the activity that is taking place in it.
If you want to taste the beer, then one more step is needed and you have to go through that open facade inside the Zennebar!
TACT

© Team BMA
Drève Anna Boch, 1000 Bruxelles
The Tact zone is an interesting case because it represents an example of the application of the very idea of the productive city, a topic at the heart of urban discourse in Brussels in recent years. We believe that productive activity belongs to the city. So we need to be inventive in creating new urban typologies that make productive activities compatible with housing and link them to public spaces. Here, the Tact zone is intended to provide a transition between the Tour & Taxis mixed-use development and the Port of Brussels urban distribution centre. So it’s very important to give the area’s industrial units an urban character, and new production activities deserve quality architecture too, don’t you think?
Gare Maritime

© Filip Dujardin
Rue Picard 11, 1000 Bruxelles
Built at the beginning of the 20th century, the Tour & Taxis freight station fell out of use in the 1980s and has remained derelict ever since. With its eclectic mix of Flemish neo-Renaissance and Art Nouveau styles, the building’s heritage character has had to wait a long time for a new lease of life, and its owner has given it careful thought. By rehabilitating these halls and installing a mixed programme of offices, shops and leisure facilities, this heritage is being preserved and enhanced. As one of the architects loves to say: ‘We’ve designed a new part of the city, a city where it never rains.’
The architects chose to leave the three main halls, where the roofs are higher, empty and open to vegetation and walking. The mixed programme unfolds under the roofs of the aisles, in twelve wooden pavilions. The pavilions are designed to be independent of the structure of the historical building, ensuring that the project is highly reversible.
Tour & Taxis










The Bouwmeester Maitre Architecte (BMA) is a Brussels government official who advocates for spatial quality in urban development. We have composed you a set of walking tours of recent projects so you can see for yourself how our city is changing. For more information about BMA : bma.brussels
The large Tour & Taxis site was formerly a freight station. Today, you can discover a mixed-use district with housing, offices, productive and public activities. All these programs are designed in relation to both magnificent heritage buildings and new open spaces of different sizes and uses. A park holds it all together.
Find a web version of this map and other tours through this link:
rb.gy/mpyb56
This Tour Guide was made for the European Conference on Architectural Policies 2024, in collaboration between the Brussels Government Architect, the Architecture Unit of the Wallonia-Brussels Federation and the Flemish Government Architect with the support of the Brussels Regional Public Service.
Design & Dev: Kidnap your designer with Thomas Bris • Print: Drifosett • © MapTiler © OpenStreetMap Contributors © WaterGIS