Saint-Gilles
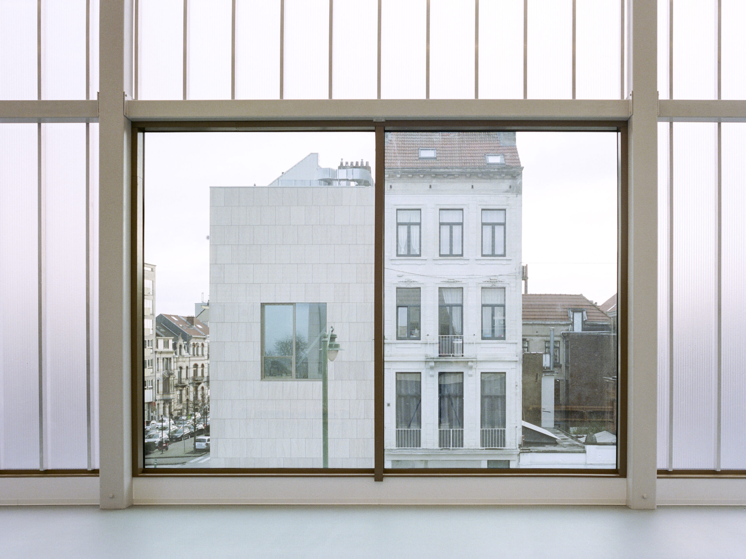
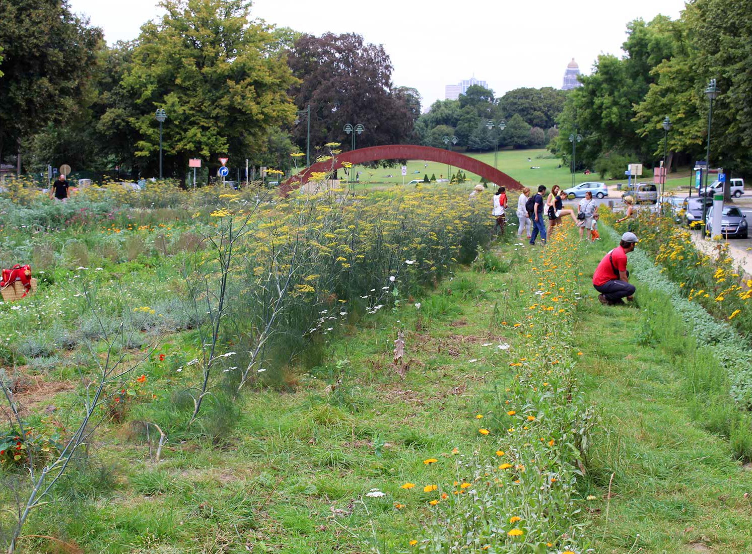
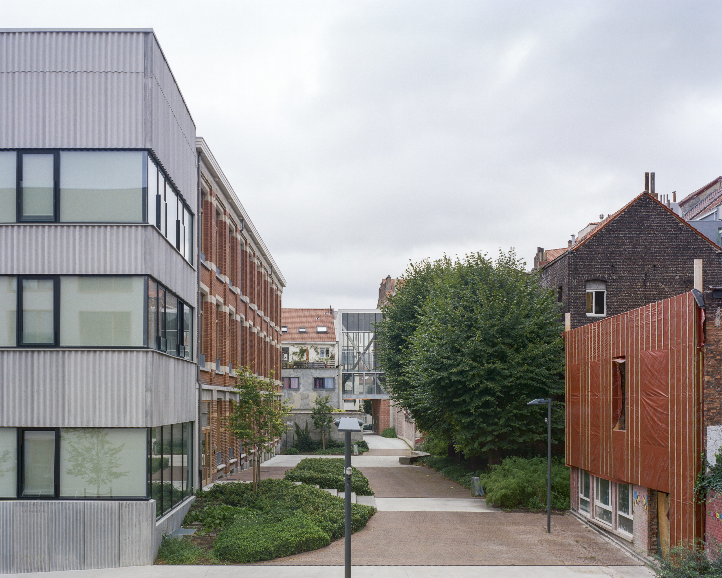
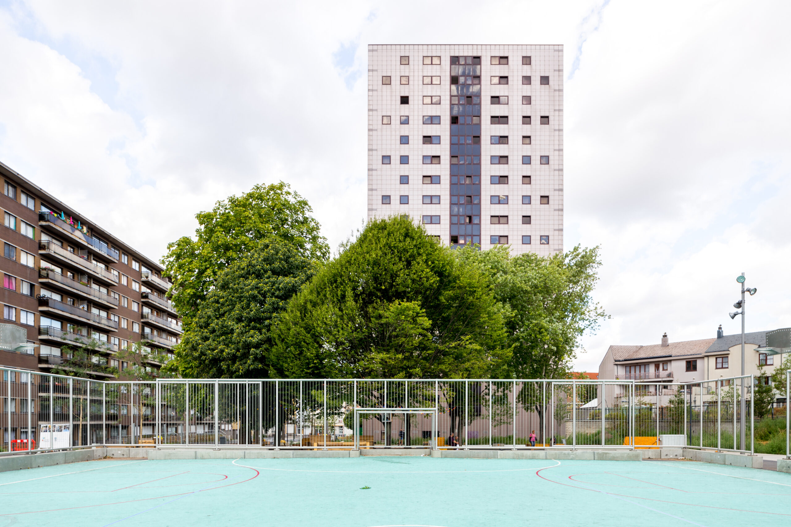
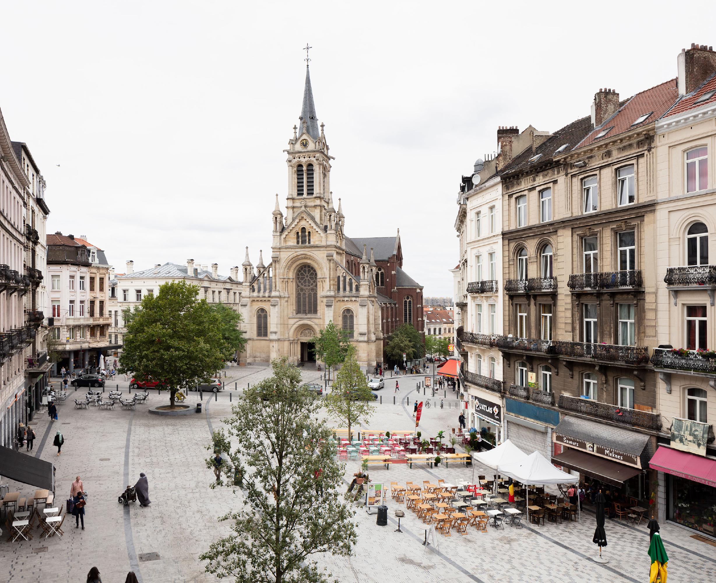
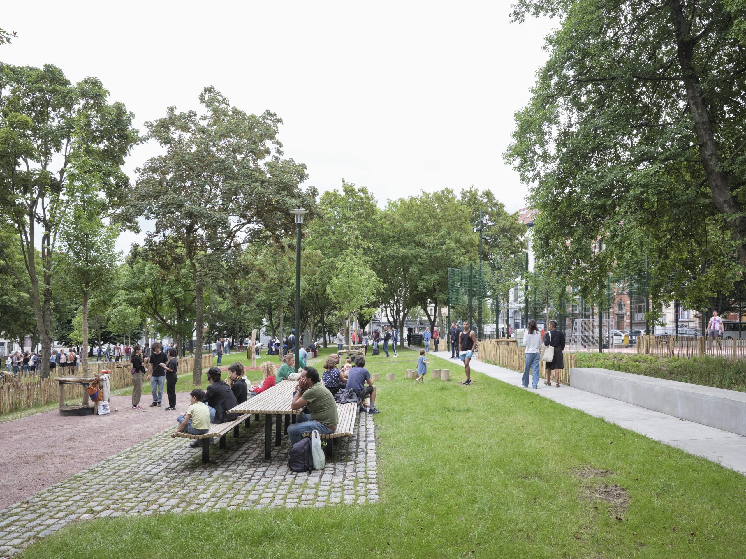
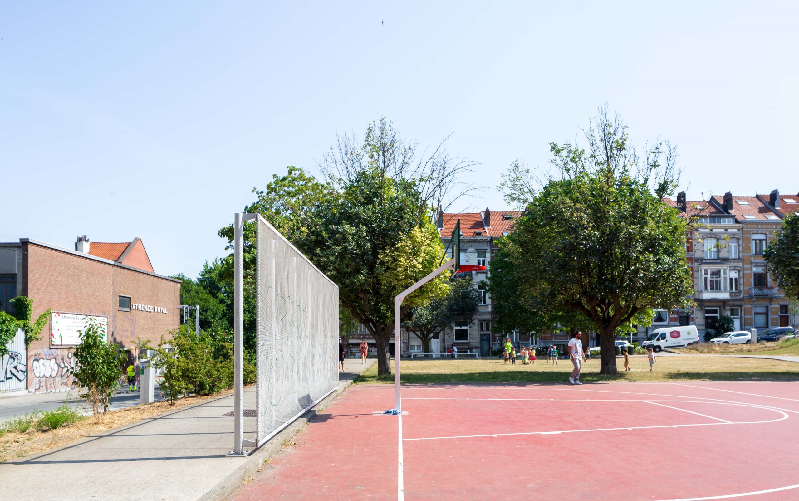
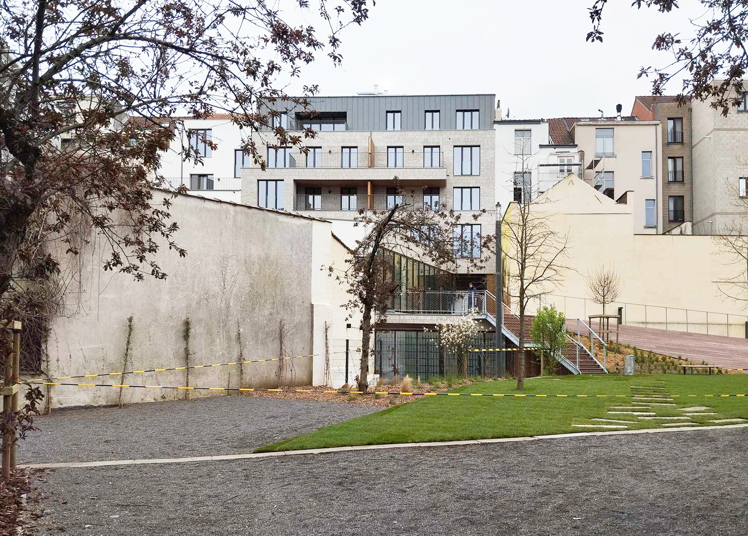
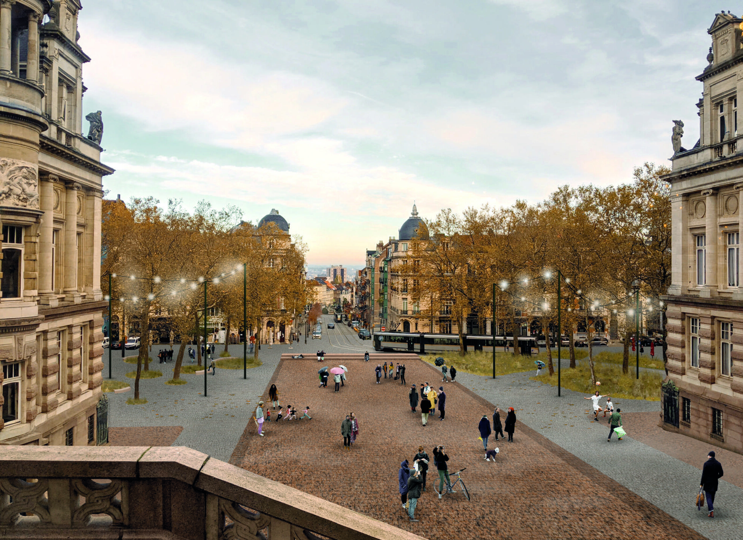
Centr'AL

© Séverin Malaud © urban.brussels
Av. Besme 129, 1190 Forest
Overground, underground. The two plots on which the CENTR’AL project is located were created in the wake of the construction of the metro. The wasteland on the corner on the other side of the crossroads gives some idea of what the plots used to look like. The project has enabled these blocks to be redeveloped and closed off by incorporating a mixed community centre programme. The two buildings face each other, creating a ‘gateway’ between the municipalities of Forest and Saint-Gilles. The expression and materiality of the translucent and transparent façades give a glimpse of the architectural programme, including the large sports hall and auditorium. The restaurant, located on the ground floor, provides animation at the base of the building and opens onto the public space via a generous terrace. The view from the roof terrace is not to be missed.
Jardin Essentiel

© Rudy Luijters
Sq. Lainé 1-3, 1190 Forest
The Jardin Essentiel was created in 2016 as part of the ‘Parck Design’ design biennial, which promoted participative management of public green spaces. The Jardin Essentiel reinterprets the history of Duden park by offering a garden of aromatic and medicinal herbs, as in the Middle Ages this park belonged to the Benedictine abbey of Forest.
The name chosen for the garden is not insignificant: it questions our relationship with what we consider essential, but also our relationship with open space. Much more than just a beautiful bed of herbs, it’s also a cultural and educational space where people can meet and question our relationship with food in the city. If the Jardin Essentiel is still there today, it’s thanks to the volunteers who wanted to keep it going.
Before, there was already an arch sculpture in corten steel, where you can not miss the unique vista to the dome of the Palace of Justice in the heart of the city center.
ECAM

© Séverin Malaud © urban.brussels
Rue Théodore Verhaegen 108, 1060 Saint-Gilles
Named after the former École Centrale des Arts et Métiers, the conversion of the ECAM site is a project arising from the Bosnie Neighbourhood Contract. The mixed-use development includes a sports facility, a childcare centre and a crucial open space in this densely built-up area. The existing buildings formed a heterogeneous whole that the architects wanted to preserve. The new interventions shape a certain urbanity in the heart of the block, taking on board the differences in typology and architectural aesthetics. Each building houses a programme and has its own identity. The different programmes are organised behind their respective facades around a public passageway connecting Rue du Tir to Rue Théodore Verhaegen. Some buildings do not have a complete interior finishing or choose an intermediate situation between inside and outside, such as the covered but open sports field or the gate building on the Rue Théodore Verhaegen. Partly out of financial necessity, but also to create a different and typology that wants to challenge coventional comfort and use.
Square Jacques Franck

© Séverin Malaud © urban.brussels
Sq. Jacques Franck, 1060 Saint-Gilles
Square Jacques Franck is a project that bears witness to the speed at which urban challenges are evolving. An initial redevelopment of the square was completed in 2018 by Grontmij. This project already involved the redevelopment of a grassy area created during the construction of the two housing towers, which, in the modernist tradition of 1970, transformed the traditional Brussels block into an open area.
Since 2022, the square has been the subject of a climate change adaptation project. In view of its recent redevelopment, the future project will mainly consist of one-off urban acupuncture interventions. Four key ‘shift’ objectives are proposed: improving the quality of the spaces by defining a ‘parvis’, a garden and a square; diversifying uses and the public in terms of gender and intergenerational diversity; calming traffic flows and making the site more permeable by demineralising half of the site’s soil.
Parvis de Saint-Gilles

© Michiel De Cleene
Parvis de Saint-Gilles, 1060 Saint-Gilles
A truely emblematic public space in the capital, the Parvis de Saint-Gilles has been the site of the daily market since the mid-19th century. Outside market hours, it was used as a car park for a long time but luckily completely refurbished from front to back in 2018.
Divided into two parts of unequal size by the Chaussée de Waterloo, the landscape architects wanted to assert unity by drawing lines across the street and highlighting the elegant historic curve of the Parvis. These lines, made of blue stone salvaged from the old pavements, also help to organise the space, both for the market and for the terraces, by indicating until where private occupation of the public space is allowed.
In 2023 the mineral space of the Parvis was complemented by a compensating green space of the adjacent Place Marie Janson, blending nicely together into one urban figure.
Square Marie Janson

© Philippe Braquenier © urban.brussels
Pl. Marie Janson, 1060 Saint-Gilles
In order to define the requirements for the future Place Marie Janson, it was temporarily occupied to test potential and desired uses. This detailed, contextual analysis of needs in cooperation with local citizens has been incorporated into the programme for redeveloping the square. The project by the winning architects in the competition took this on board and decided that the design would be based on what already existed.
So you have to imagine how the old square was entirely paved and that the cobblestones were removed in places to create valleys to slow the run-off of rainwater on this steady slope. The cobblestones removed from the square have been reused to create the roadway and pedestrian walkways. In other places, the joints between the paving stones have not been sealed, allowing more urban uses while remaining permeable to rainwater. With the aim of making the most of what’s already there, the existing playground and trees have been preserved and new ones planted.
Green connection of Saint-Gilles

© Séverin Malaud
Saint-Gilles
When the programme for the Morichar Neighbourhood Contract was drawn up, emphasis was placed on the importance of creating continuity between the various existing and future green spaces in the municipality. This will take the form of a soft link enabling people to cycle or walk from the Porte de Hal to the Parc de Forest, passing through the Place Marie Janson, the Parc Pierre Paulus, the Place Morichar, the Jardin de Laveleye, the Place Van Meenen and several others. In this way, it aims to strengthen the green and blue network within the municipality and also to give importance to intergenerational functions.
Particular attention is also paid to biodiversity, and to birds in particular. In several of these projects, you can look out for the nesting boxes built into the facades or see the spring water flowing again along the stone fountain in the Parc Pierre Paulus.
Hôtel des Monnaies

© BMA
Rue Hôtel des Monnaies 137-139, 1060 Saint-Gilles
The nursery and housing programme will be built on the site of a former car garage, adjoining the small Coenen park in the centre of the block. The project is built along the street frontage and clings to the adjoining buildings, recreating a coherent urban frontage. On the street, a public passageway is being created, providing a new pedestrian link between rue Louis Coenen and rue Hôtel des Monnaies, passing through Coenen public park. The ramp in the park makes up for the significant difference in level compared with the street. The two-storey nursery stands at the back of the plot. Taking advantage of the topography, it is semi-buried, with a direct connection to the public park on each level. The homes are located on the upper floors on Rue Hôtel des Monnaies.
Square Van Meenen

© MULTIPLE
Pl. Van Meenen, 1060 Saint-Gilles
Although it is currently a car park, the Place Van Meenen has great potential to enhance the landscape, biodiversity, active mobility and uses. The square will become one of the links in the green route between Porte de Hal and Parc de Forest. The competition launched for the redevelopment of the square also includes the area of the main courtyard of the Town Hall. The future project will create a single large floor linking the façades on either side of the square, removing parking to diversify uses and increasing the amount of greenery. In addition, it literally crosses the Town Hall building, suggesting a continuity of the pedestrian walk from the Barrière de Saint-Gilles to the iconic Saint-Gilles prison building. The architects wanted to base the project on local urban typologies: the central axis will act as an avenue, dividing a garden on one side and a square on the other.
Saint-Gilles









The Bouwmeester Maitre Architecte (BMA) is a Brussels government official who advocates for spatial quality in urban development. We have composed you a set of walking tours of recent projects so you can see for yourself how our city is changing. For more information about BMA : bma.brussels
In this tour of Saint-Gilles, you will discover new public spaces and buildings in this dense and lively commune. Most of the projects result from the sustainable neighborhood contract, a tool that aims to revitalize the city in a participatory way. Together, it starts functioning as a sort of continuous chain of open spaces.
Find a web version of this map and other tours through this link:
rb.gy/mpyb56
This Tour Guide was made for the European Conference on Architectural Policies 2024, in collaboration between the Brussels Government Architect, the Architecture Unit of the Wallonia-Brussels Federation and the Flemish Government Architect with the support of the Brussels Regional Public Service.
Design & Dev: Kidnap your designer with Thomas Bris • Print: Drifosett • © MapTiler © OpenStreetMap Contributors © WaterGIS