Between the Scheldt and the Lys
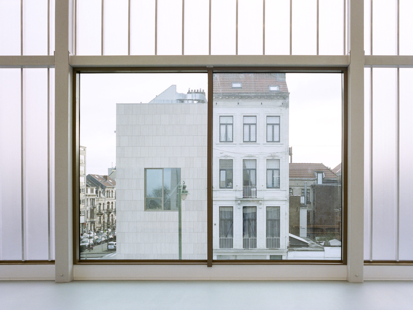
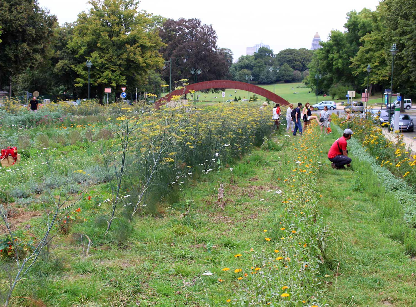
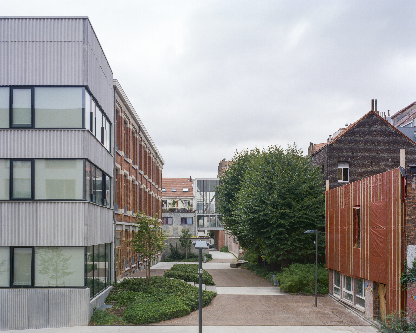
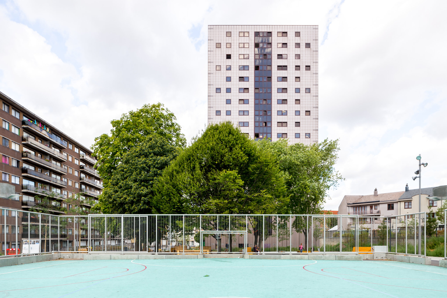
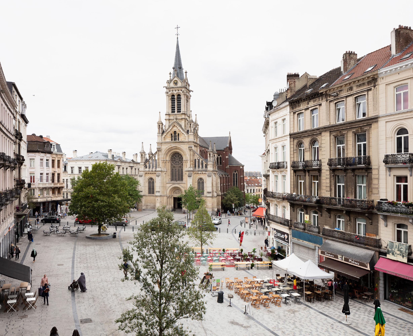
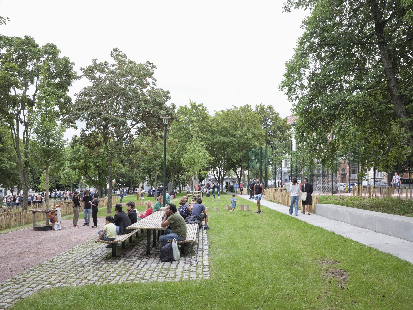
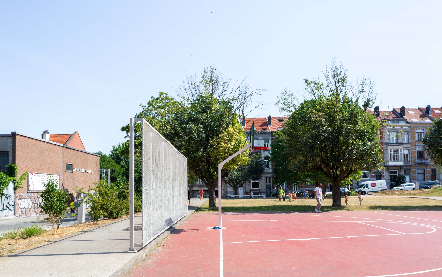
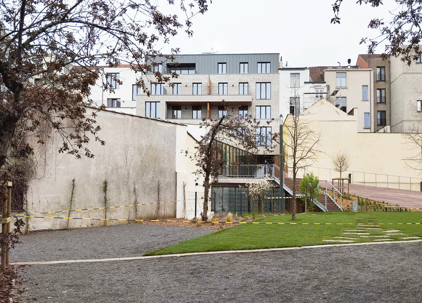
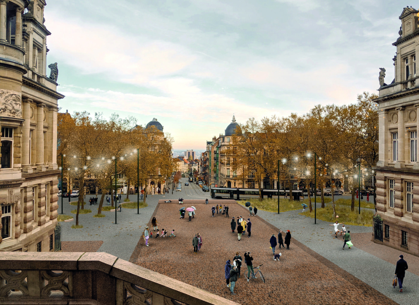
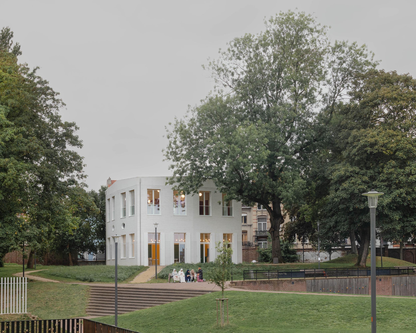
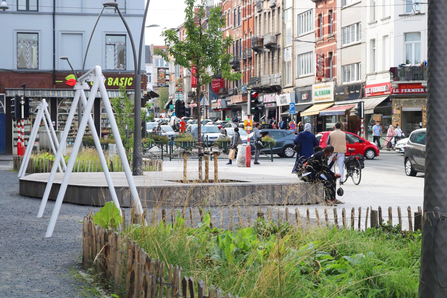
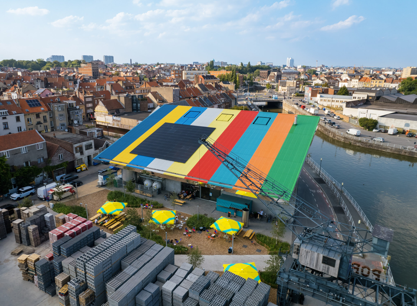
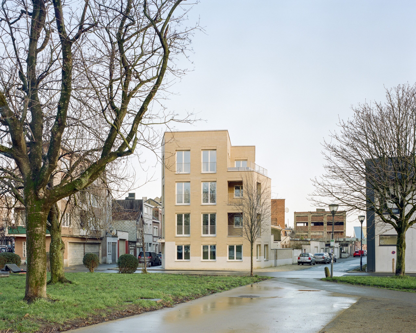
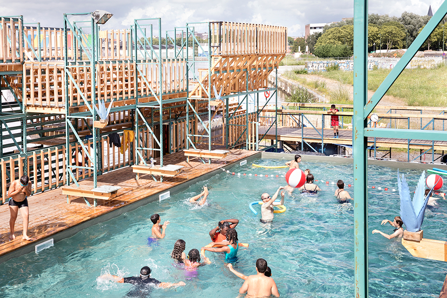
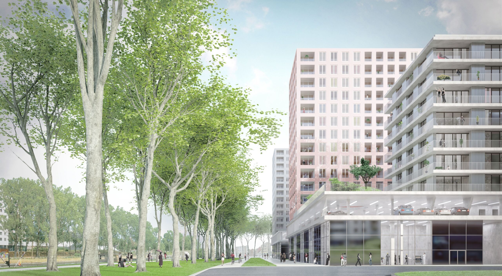
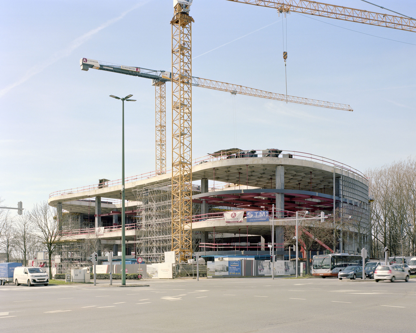
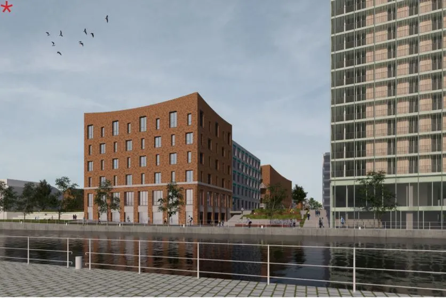
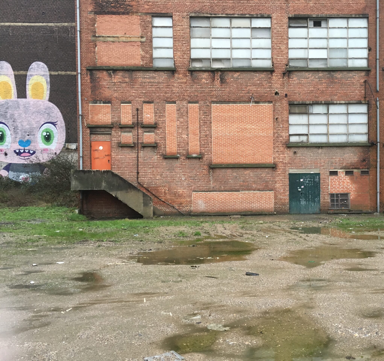
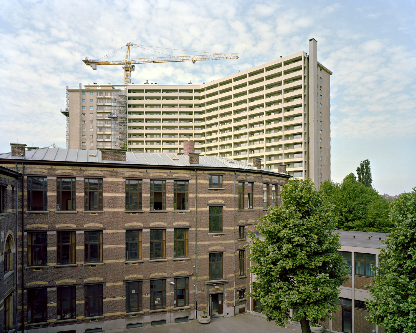

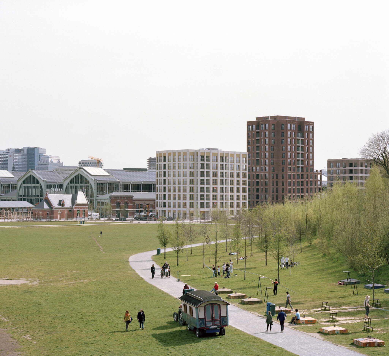
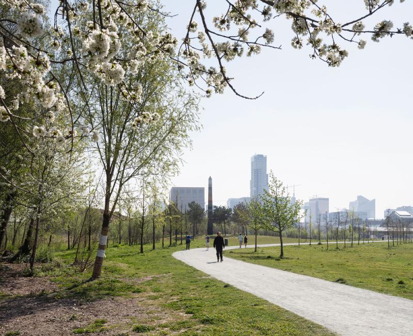
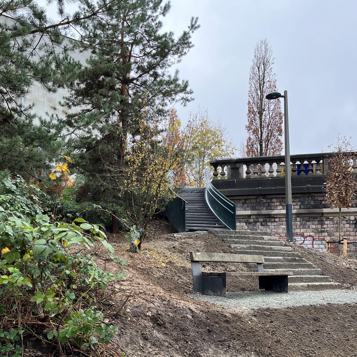

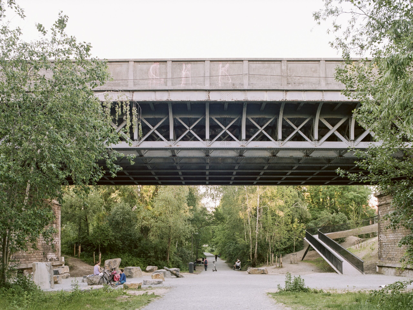
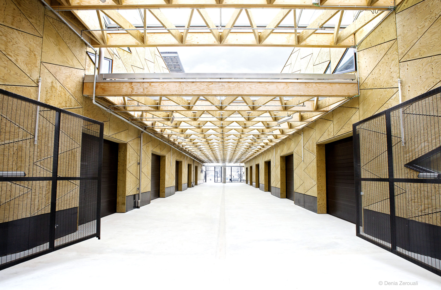

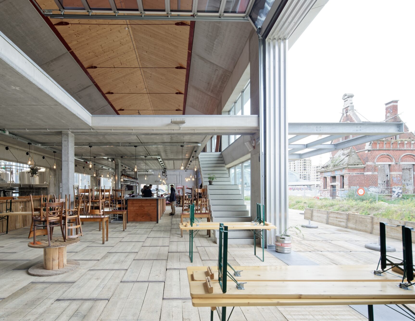
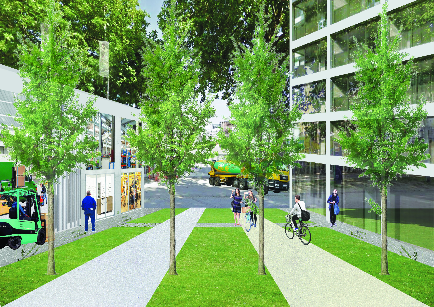
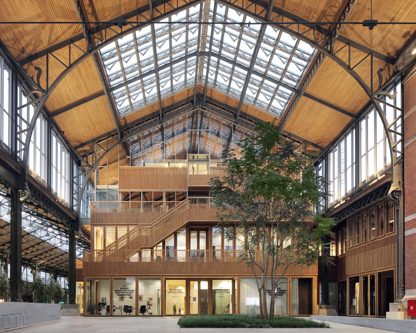
Centr'AL

© Séverin Malaud © urban.brussels
Av. Besme 129, 1190 Forest
Overground, underground. The two plots on which the CENTR’AL project is located were created in the wake of the construction of the metro. The wasteland on the corner on the other side of the crossroads gives some idea of what the plots used to look like. The project has enabled these blocks to be redeveloped and closed off by incorporating a mixed community centre programme. The two buildings face each other, creating a ‘gateway’ between the municipalities of Forest and Saint-Gilles. The expression and materiality of the translucent and transparent façades give a glimpse of the architectural programme, including the large sports hall and auditorium. The restaurant, located on the ground floor, provides animation at the base of the building and opens onto the public space via a generous terrace. The view from the roof terrace is not to be missed.
Jardin Essentiel

© Rudy Luijters
Sq. Lainé 1-3, 1190 Forest
The Jardin Essentiel was created in 2016 as part of the ‘Parck Design’ design biennial, which promoted participative management of public green spaces. The Jardin Essentiel reinterprets the history of Duden park by offering a garden of aromatic and medicinal herbs, as in the Middle Ages this park belonged to the Benedictine abbey of Forest.
The name chosen for the garden is not insignificant: it questions our relationship with what we consider essential, but also our relationship with open space. Much more than just a beautiful bed of herbs, it’s also a cultural and educational space where people can meet and question our relationship with food in the city. If the Jardin Essentiel is still there today, it’s thanks to the volunteers who wanted to keep it going.
Before, there was already an arch sculpture in corten steel, where you can not miss the unique vista to the dome of the Palace of Justice in the heart of the city center.
ECAM

© Séverin Malaud © urban.brussels
Rue Théodore Verhaegen 108, 1060 Saint-Gilles
Named after the former École Centrale des Arts et Métiers, the conversion of the ECAM site is a project arising from the Bosnie Neighbourhood Contract. The mixed-use development includes a sports facility, a childcare centre and a crucial open space in this densely built-up area. The existing buildings formed a heterogeneous whole that the architects wanted to preserve. The new interventions shape a certain urbanity in the heart of the block, taking on board the differences in typology and architectural aesthetics. Each building houses a programme and has its own identity. The different programmes are organised behind their respective facades around a public passageway connecting Rue du Tir to Rue Théodore Verhaegen. Some buildings do not have a complete interior finishing or choose an intermediate situation between inside and outside, such as the covered but open sports field or the gate building on the Rue Théodore Verhaegen. Partly out of financial necessity, but also to create a different and typology that wants to challenge coventional comfort and use.
Square Jacques Franck

© Séverin Malaud © urban.brussels
Sq. Jacques Franck, 1060 Saint-Gilles
Square Jacques Franck is a project that bears witness to the speed at which urban challenges are evolving. An initial redevelopment of the square was completed in 2018 by Grontmij. This project already involved the redevelopment of a grassy area created during the construction of the two housing towers, which, in the modernist tradition of 1970, transformed the traditional Brussels block into an open area.
Since 2022, the square has been the subject of a climate change adaptation project. In view of its recent redevelopment, the future project will mainly consist of one-off urban acupuncture interventions. Four key ‘shift’ objectives are proposed: improving the quality of the spaces by defining a ‘parvis’, a garden and a square; diversifying uses and the public in terms of gender and intergenerational diversity; calming traffic flows and making the site more permeable by demineralising half of the site’s soil.
Parvis de Saint-Gilles

© Michiel De Cleene
Parvis de Saint-Gilles, 1060 Saint-Gilles
A truely emblematic public space in the capital, the Parvis de Saint-Gilles has been the site of the daily market since the mid-19th century. Outside market hours, it was used as a car park for a long time but luckily completely refurbished from front to back in 2018.
Divided into two parts of unequal size by the Chaussée de Waterloo, the landscape architects wanted to assert unity by drawing lines across the street and highlighting the elegant historic curve of the Parvis. These lines, made of blue stone salvaged from the old pavements, also help to organise the space, both for the market and for the terraces, by indicating until where private occupation of the public space is allowed.
In 2023 the mineral space of the Parvis was complemented by a compensating green space of the adjacent Place Marie Janson, blending nicely together into one urban figure.
Square Marie Janson

© Philippe Braquenier © urban.brussels
Pl. Marie Janson, 1060 Saint-Gilles
In order to define the requirements for the future Place Marie Janson, it was temporarily occupied to test potential and desired uses. This detailed, contextual analysis of needs in cooperation with local citizens has been incorporated into the programme for redeveloping the square. The project by the winning architects in the competition took this on board and decided that the design would be based on what already existed.
So you have to imagine how the old square was entirely paved and that the cobblestones were removed in places to create valleys to slow the run-off of rainwater on this steady slope. The cobblestones removed from the square have been reused to create the roadway and pedestrian walkways. In other places, the joints between the paving stones have not been sealed, allowing more urban uses while remaining permeable to rainwater. With the aim of making the most of what’s already there, the existing playground and trees have been preserved and new ones planted.
Green connection of Saint-Gilles

© Séverin Malaud
Saint-Gilles
When the programme for the Morichar Neighbourhood Contract was drawn up, emphasis was placed on the importance of creating continuity between the various existing and future green spaces in the municipality. This will take the form of a soft link enabling people to cycle or walk from the Porte de Hal to the Parc de Forest, passing through the Place Marie Janson, the Parc Pierre Paulus, the Place Morichar, the Jardin de Laveleye, the Place Van Meenen and several others. In this way, it aims to strengthen the green and blue network within the municipality and also to give importance to intergenerational functions.
Particular attention is also paid to biodiversity, and to birds in particular. In several of these projects, you can look out for the nesting boxes built into the facades or see the spring water flowing again along the stone fountain in the Parc Pierre Paulus.
Hôtel des Monnaies

© BMA
Rue Hôtel des Monnaies 137-139, 1060 Saint-Gilles
The nursery and housing programme will be built on the site of a former car garage, adjoining the small Coenen park in the centre of the block. The project is built along the street frontage and clings to the adjoining buildings, recreating a coherent urban frontage. On the street, a public passageway is being created, providing a new pedestrian link between rue Louis Coenen and rue Hôtel des Monnaies, passing through Coenen public park. The ramp in the park makes up for the significant difference in level compared with the street. The two-storey nursery stands at the back of the plot. Taking advantage of the topography, it is semi-buried, with a direct connection to the public park on each level. The homes are located on the upper floors on Rue Hôtel des Monnaies.
Square Van Meenen

© MULTIPLE
Pl. Van Meenen, 1060 Saint-Gilles
Although it is currently a car park, the Place Van Meenen has great potential to enhance the landscape, biodiversity, active mobility and uses. The square will become one of the links in the green route between Porte de Hal and Parc de Forest. The competition launched for the redevelopment of the square also includes the area of the main courtyard of the Town Hall. The future project will create a single large floor linking the façades on either side of the square, removing parking to diversify uses and increasing the amount of greenery. In addition, it literally crosses the Town Hall building, suggesting a continuity of the pedestrian walk from the Barrière de Saint-Gilles to the iconic Saint-Gilles prison building. The architects wanted to base the project on local urban typologies: the central axis will act as an avenue, dividing a garden on one side and a square on the other.
Public Villa in the Park

© Eline Willaert
Parc Rauter, 1070 Anderlecht
The municipality of Anderlecht wanted to create a multi-purpose facility in Rauter park, which was previously a factory site. A bit just like before, where once stood the villa of the factory director in the middle of its garden, today stands a villa open to the neighborhood in the heart of a public park.
The building, which is octagonal in shape thanks to the slightly creased façades, has a café on the ground floor, discreetly topped by a mezzanine housing the changing rooms. The large multi-purpose hall on the top floor overlooks the park, offering users an unobstructed view and acting as a light beacon in the park.
Public Spaces Wayez

© Suède 36
Pl. de la Résistance / rue Wayez / Parc Rauter / rue du Bronze, 1070 Anderlecht
Scattered around the Biestebroeck district, it takes a good eye to see that these various small interventions in public space are effectively part of one and the same project. It is indeed truly a project of urban acupuncture. Yet, there is a certain homogeneity in the treatment of all the different interventions, particularly in the choice of materials and street furniture. By drawing on what already exists, by improving a stretch of road here, a square, a park or some aspect of an internal courtyard there, the project is giving a tangible new vibe to this part of Anderlecht.
Particular attention has been paid to the different users, such as the children in the school playground, who are encouraged to play differently by the originality of the basketball court, the regulars on Place de la Résistance, the elderly and also parents picking up their children outside the school. In fact, only visible par its absence today, is the demolition of a building that once stood on rue Philippe Thys, which has now freed up a direct access to the canal.
Brussels Beer Project

© Xavier Hudsyn
Quai de Biestebroeck 23, 1070 Anderlecht
The new brewing plant for Brussels Beer Project (BBP), a young and thriving local company, not only accomodates the complete production process of 35000 hl of beer per year, but is also open for the public to witness and sample its products.
The building is designed as a compact and efficient industrial container, an open rectangular box with an inclined roof which reveals its contents. The roof expresses the company’s graphic identity, as it is coated in stripes in the characteristic colours of the BBP beer labels. The ground floor is set aside entirely for the production process. All the offices and technical rooms are grouped on the upper floor, above which is the public taproom.
In summer, the adjoining area serves as a ‘beer garden’, welcoming the general public and small events at the open-air bar, further contributing to the idea behind the project, which is to integrate the industrial production process with a public space.
Housing Biestebroeck

© Séverin Malaud © urban.brussels
Rue de Biestebroeck 56, 1070 Anderlecht
On this difficult plot, of which there are many in Brussels’ built fabric, the challenge was to insert a four-storey apartment building. The new building has a frontage onto the rue du Biestebroeck, which the architects have named ‘avant-scène’ (front-of-stage). It is also linked to the other side, which is perceived and built as a ‘backstage’ made up of garages and makeshift extensions.
Because of its position at the end of the block, the building is treated like the bow of a ship, rounding off the urban construction. The architects have chosen to emphasise the building’s relationship with its context by taking up only part of the plot, as neighbouring plots do, playing with a foreground and background.
Despite its modest size, the choice of materials and colours give the building the appearance of a lighthouse, treating residents to an unobstructed view of the canal.
Flow

© Annemie Augustijns
Pont Pierre Marchand, 1070 Anderlecht
The Flow temporary swimming pool illustrates the need for more leisure and water sports facilities in Brussels. It is the result of a campaign by a citizen association POOL IS COOL, which has succeeded in putting this need on the political agenda. In the face of climate change and summer heatwaves, they are calling for the reintroduction of public bathing, offering everyone the chance to enjoy a refreshing break. There are currently no public open-air baths in Brussels.
The Flow project explores the mixed use of the canal in order to reconcile production activities with recreational and sporting activities. Given that the project is temporary, it has been entirely designed and built to be dismantled.
In winter, under the name POOL IS COLD, the bravest can even dive into its icy waters.
City Dox 4-5

© XDGA
Digue du Canal, 1070 Anderlecht
The private property developer had plans for a mixed-use neighbourhood comprising housing, a nursing home, a school and production activities. Initially, the former industrial site was to be divided into nine building plots. The research by design carried out by the BMA raised questions about the initial density and convinced the developer to free up the central plot to create a park.
This proved to be a smart move, as the developer is now using the park as a selling point for its homes! The logistical demands of ground floor production activities can sometimes result in rather bleak façades. Here, two plots have been combined to create a single, large production area, with an interior space for deliveries. Other projects along the canal are the outcome of architecture competitions and superimpose a car park on the production area to create a buffer space with the homes above. It shows how the two at first sight conflicting programs can be reconciled by an appropriate design solution.
Mobilis

© Maxime Delvaux
Bd. Industriel 51, 1070 Anderlecht
The future of the car is uncertain, that’s what even this client realises, the oldest car importer in Belgium. The client was therefore keen to create a mixed and adaptable building, with mobility as the central theme, surrounded by other production activities.
A wavy and kinked façade line constantly mediates between the amorphous boundary of the plot and the desired urban front, between ramps inside the building and turning circles for trucks outside, between creating visibility for inside activities from the street and shielding others from view.
In contrast to the undulating exterior, the interior is resolutely rational and orthogonal. The basic idea is a structure in which anything is possible, hence a column grid of 16.2 by 16.2 meters and floor heights of 7 metres. It offers the flexibility needed for intermediate floors to be laid or suspended in between.
Ultimately, the project is more of a clad structure than a building.
Deleers

© Deleers Development - Smak ArchitectsAtelier Kempe ThillPOLO
Rue Henri Deleers & Rue Walcourt, 1070 Anderlecht
This former industrial site facing the canal is being transformed by a private developer to accommodate a mix of functions: a school campus, housing and production activities. The various programmes have been designed by different architects but according to one coherent scheme. The master plan also envisages a public passage and clears space for deep soil.
Another bold move is the decision to house production workshops both under the side with the schools and under the residential buildings. The stacking is typical of the canal area but here takes on a neighbourhood scale. Both worlds are functionally separated but visually connected thanks to open views.
This exemplifies the new urban development sought for a growing city such as Brussels, one that does not chase production activities away from the city itself.
Petite Île Citygate

© Canal Plan Team
Rue des Goujons 152, 1070 Anderlecht
Two large adjoining plots were awaiting a new use. The original plan was to demolish all the existing buildings and build a cinema in a blind big box and a large car park. The research by design carried out by the BMA highlighted the potential for the site as a whole, and subsequently was taken over by two of Brussels’ public housing companies, working together to develop an ambitious and integrated project.
Building on a heritage study, which highlighted the importance of preserving the existing buildings, followed by an architecture competition, a new city district is going to be developed, with a mix of functions, typologies and users.
Until work gets off the ground, the site is temporarily occupied by artists, a climbing gym and a bar.
Goujons Tower

© Maud Faivre
Rue des Goujons 63, 1070 Anderlecht
The Tour des Goujons is the first building of what was envisioned at the end of the 1960s as a fully-fledged waterfront development, of course without wishing to integrate into the existing context. Nevertheless and even though it is hardly visible, there is some link between the building and its environment. In fact, its slight curve follows the bend of the River Senne.
The rapid deterioration of the balconies led to an urgent need for renovation a few years ago. The architects in charge of the renovation jumped on this opportunity to give the building a facelift, while playing with its aesthetic and period-specific character. The railings on the new balconies weave through the vertical structure, becoming thicker as you move up the floors.
Recypark

© Sepideh Farvardin
Quai Fernand Demets 22, 1070 Anderlecht
Attitudes to waste among Brussels’ inhabitants have evolved and, with this change, their perception of recycling centres is becoming more positive. One person’s waste is another person’s resource, and recycling centres are an essential link within the circular economy.
To facilitate the integration of a Recypark in this urban environment, the architects came up with the idea of adding a skate park and green spaces to mitigate the nuisances generated by the Recypark. This diverse programme ensures that the project is open to all and becomes a vibrant space, frequently used by skaters and local residents.
In Liège, the architects came across a former horse pen featuring a structure made of archways of glued laminated timber. These were disassembled and brought to Brussels to be used as a part of the structure of the new Recypark canopy. Building a recycling centre from recycled materials… what better symbol for the project!
Housing Park Lane

© Maxime Delvaux
Drève du Parc, 1000 Bruxelles
A beautiful green avenue will connect rue Picard for pedestrians and cyclists to the other side of the Tour & Taxis site, right through the park. On one side, solitary residential buildings have been built, each with its own architectural expression. On the other side, a new urban front will respond to the long, repetitive façade of the Gare Maritime. The finely detailed masonry is a reference to the materials used in the historic monumental buildings at Tour & Taxis. This urban front is interrupted at regular intervals. The large openings give access to leafy courtyards around which a large number of homes will be built in a peaceful setting.
The architects have divided the realization of the buildings among themselves, creating a subtle degree of architectural diversity while achieving a particularly harmonious overall result.
Park Tour & Taxis

© Michiel De Cleene
Av. du Port 88, 1000 Bruxelles
One can still feel the directions of the old railway tracks at Tour & Taxis. In the topography of Brussels, the site also corresponds to a side valley of the Zenne river. This is why the landscape architect has conceived the park as a water landscape. The challenges posed by the disused railway site have been transformed into opportunities. For example, there is still an 80-centimetre layer of ballast. This layer has now been reused to create an underground reservoir for storing rainwater.
Fast-growing willows alternate with regional perennial trees. Willows improve the soil with their roots, creating an accelerated growth scenario for large trees. In other words, the park continues to evolve as the surrounding areas continue to urbanize. If you look a bit around, you’ll see also a monument celebrating the 70th anniversary of the Universal Declaration of Human Rights. The thirty articles are written in four languages on thirty different natural stones, creating a contemporary obelisk, surrounded by eight pine trees.
Jubilee Park Access

© ALTSTADT
Pt du Jubilé, 1080 Molenbeek-Saint-Jean
For many years, a temporary footbridge linked the Jubilee Bridge to the Tour & Taxis park. Because it turned out to be very much used, a competition was launched in 2018 to create a permanent footbridge.
The winning proposal stands out for its choice to adopt a simple, rational approach by skilfully exploiting the natural slope of the existing embankment. Only some slight earthworks were necessary to create new accessible connections. In the end, the footbridge takes the form of a path integrated into the park, as if it had always been there, a bit the same way Parckfarm aims to be.
Sometimes you need the whole process of a competition to come up with the most obvious solution! Keep it simple!
Parckfarm

© visit.brussels
Pt du Jubilé, 1080 Molenbeek-Saint-Jean
The Parckfarm greenhouse is a remnant of the ‘Parck Design’ biennial design event held in 2014 with the slogan ‘from landscape to plate’. Initially, it was conceived as a temporary activity, but the success of the facilities with local residents was such that the authorities decided to make some of the facilities, such as the greenhouse, vegetable garden and bread oven, permanent.
Today, the last remaining elements of the Parckfarm are a place of civic involvement, where workshops and neighbourhood parties are organised and where people can participate in the dynamics of the park as a whole. That also explains why a fragile building like a glasshouse can remain undamaged for so long in a day and night accessible place.
In summer, the greenhouse serves delicious dishes at lunchtime.
Park L28

© Séverin Malaud © urban.brussels
Rue Charles Demeer 63, 1020 Bruxelles
The new Pannenhuispark was opened in 2020 in the track bed of the former L28 railway line. The park links the Tour & Taxis park to Laken’s town square, providing a key connection for soft and active mobility. The new park builds on its past: virtually every choice made by the designers exudes its railway heritage. Playgrounds were created using old rail tracks, the high-voltage infrastructure of yesteryear has been repurposed to serve as lanterns lighting the pathway, and the design of the pedestrian bridge derives its inspiration from the concrete girders in track beds.
The park is a space not only for people but also for flora and fauna. One side is given over to nature, and the other to play and sport activities in a green setting. The site’s specific character – its materials, topography and railway heritage – creates an environment that clearly challenges traditional conceptualisations of a playground.
Greenbizz

© Denia Zerouali
Rue Dieudonné Lefèvre 17, 1020 Bruxelles
Although the exterior is not unnoticeable, the Greenbizz building is of particular interest to us for its internal organisation, which allows goods to be deposited and collected without encroaching on the street space. The building has two large openings in the façade, serving the three halls housing the workshops, incubator, production and sales areas. The building’s logistics therefore have little impact on the urban functioning of the neighborhood. This is all the more important given that the project is part of a large-scale urban development, the Tivoli quarter. In keeping with the idea of the productive city, the functions here are juxtaposed, with public spaces and office areas playing a buffer role, providing a transition and link between the housing and the productive area.
Material Village

© Filip Dujardin
Av. du Port 71, 1000 Bruxelles
At a time when industry was leaving the cities in droves, Brussels adopted a ‘Canal Plan’. This aims to revitalise the canal zone in order to maintain productive activities in the city by mixing this activity with housing and public programmes. The objective is to integrate industry into the urban fabric of Brussels. The Village des Matériaux is a response to this urban revitalisation along the canal.
Although it is a hangar for a building materials distributor, its impact on the canal’s urban landscape cannot be underestimated. The architects are proposing a saw-tooth roof, a reference to 19th-century industrial buildings. However, the slopes are reversed on each side of the building to create a dynamic variation along the entire length of the building. An opening in the hangar, at the junction with Rue de l’Entrepôt, makes it permeable to the city and reveals the canal landscape from the street.
Brasserie de la Senne

© François Lichté
Drève Anna Boch 19-21, 1000 Bruxelles
Brussels is home to many emerging microbreweries, but Brasserie de la Senne is one of the first. Having grown rapidly on the local scene, they needed new premises in which to produce and sell their beers. The architects then proposed a project consisting of four bays, relating to the four main uses of the programme: production, storage, logistics area and administration/public spaces. To ensure the brewery’s adaptability, a concrete post-and-beam structure has been designed to allow the non-load-bearing walls to be easily opened and closed. Thanks to its open façade, the brewery allows the production process to be seen from the public space. Unlike neighboring industrial buildings, the architecture of the brewery fully shows the activity that is taking place in it.
If you want to taste the beer, then one more step is needed and you have to go through that open facade inside the Zennebar!
TACT

© Team BMA
Drève Anna Boch, 1000 Bruxelles
The Tact zone is an interesting case because it represents an example of the application of the very idea of the productive city, a topic at the heart of urban discourse in Brussels in recent years. We believe that productive activity belongs to the city. So we need to be inventive in creating new urban typologies that make productive activities compatible with housing and link them to public spaces. Here, the Tact zone is intended to provide a transition between the Tour & Taxis mixed-use development and the Port of Brussels urban distribution centre. So it’s very important to give the area’s industrial units an urban character, and new production activities deserve quality architecture too, don’t you think?
Gare Maritime

© Filip Dujardin
Rue Picard 11, 1000 Bruxelles
Built at the beginning of the 20th century, the Tour & Taxis freight station fell out of use in the 1980s and has remained derelict ever since. With its eclectic mix of Flemish neo-Renaissance and Art Nouveau styles, the building’s heritage character has had to wait a long time for a new lease of life, and its owner has given it careful thought. By rehabilitating these halls and installing a mixed programme of offices, shops and leisure facilities, this heritage is being preserved and enhanced. As one of the architects loves to say: ‘We’ve designed a new part of the city, a city where it never rains.’
The architects chose to leave the three main halls, where the roofs are higher, empty and open to vegetation and walking. The mixed programme unfolds under the roofs of the aisles, in twelve wooden pavilions. The pavilions are designed to be independent of the structure of the historical building, ensuring that the project is highly reversible.
Between the Scheldt and the Lys






























Find a web version of this map and other tours through this link:
rb.gy/mpyb56
Design & Dev: Kidnap your designer with Thomas Bris • Print: Drifosett • © MapTiler © OpenStreetMap Contributors © WaterGIS